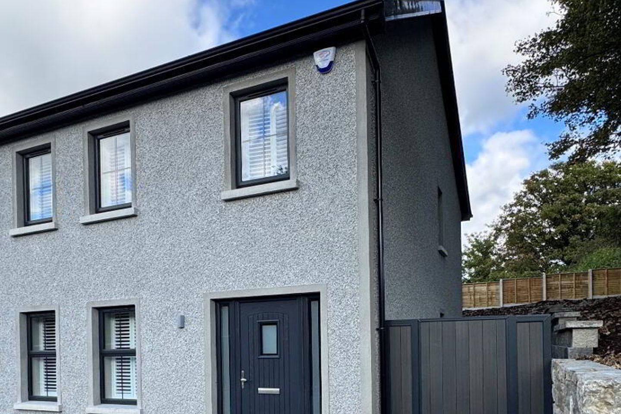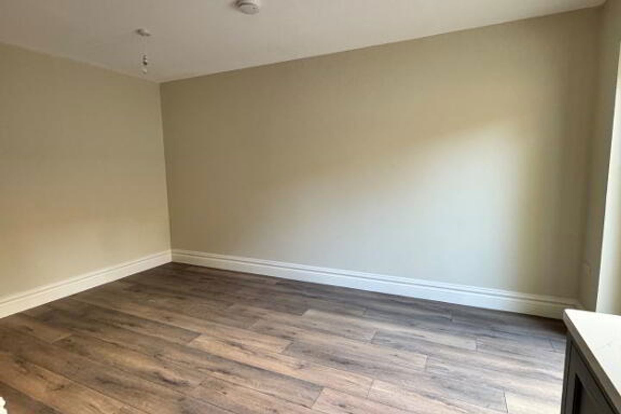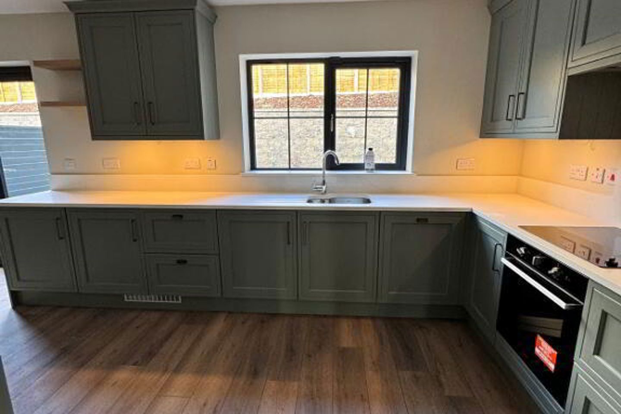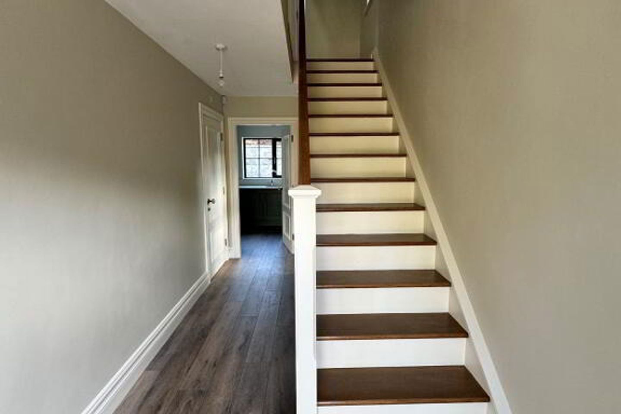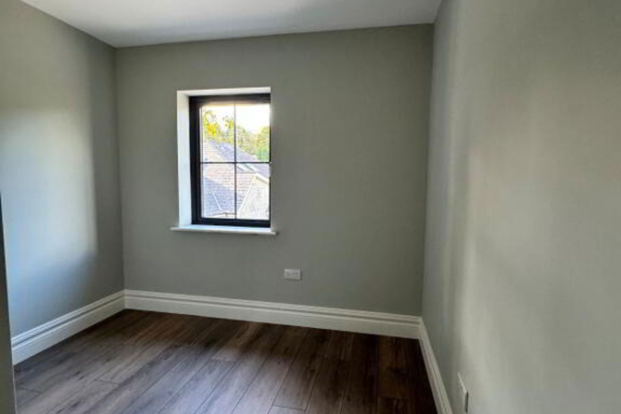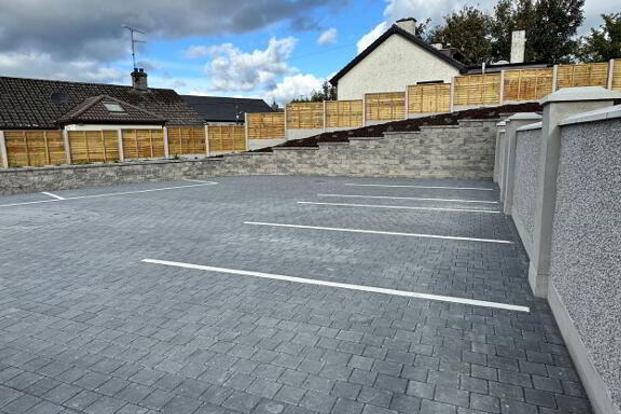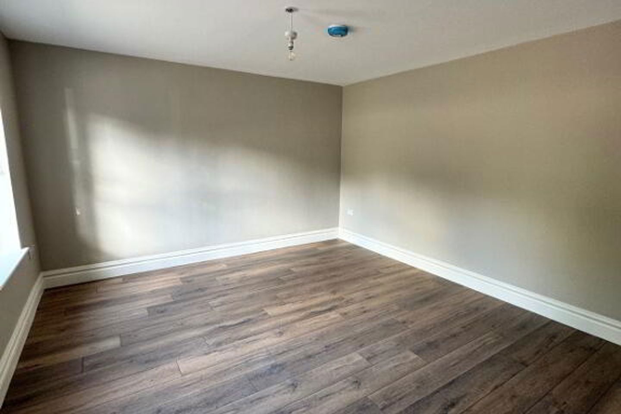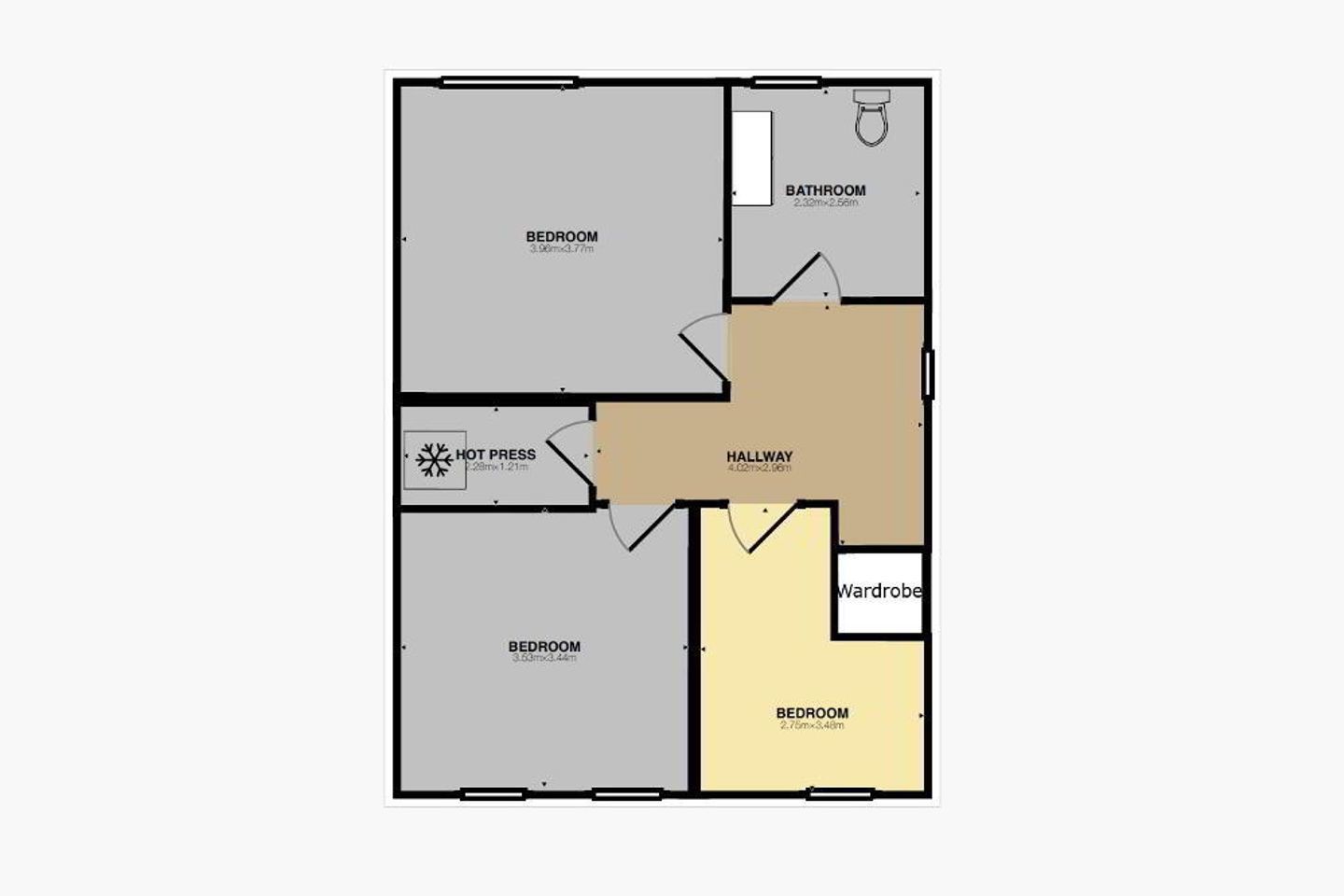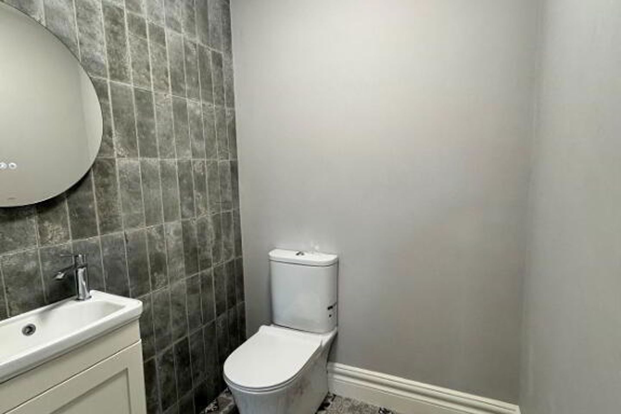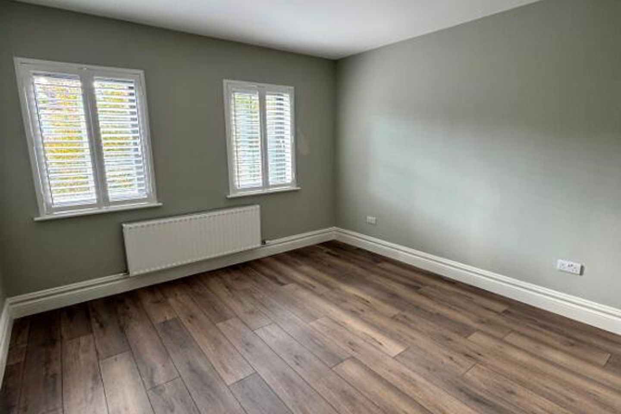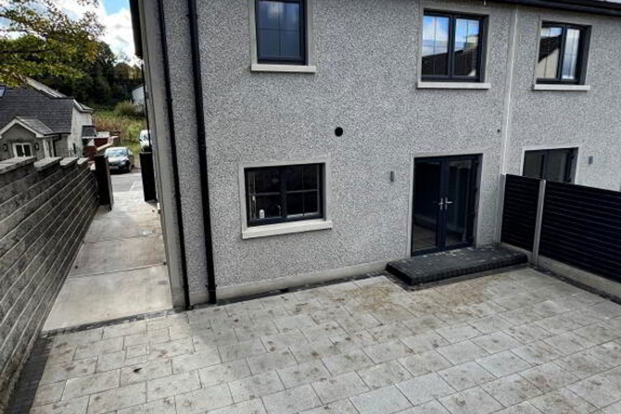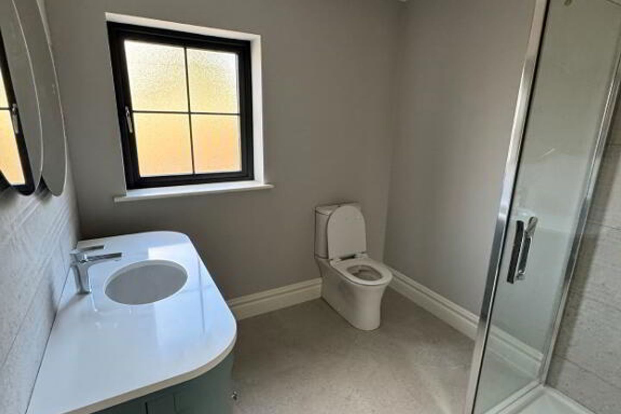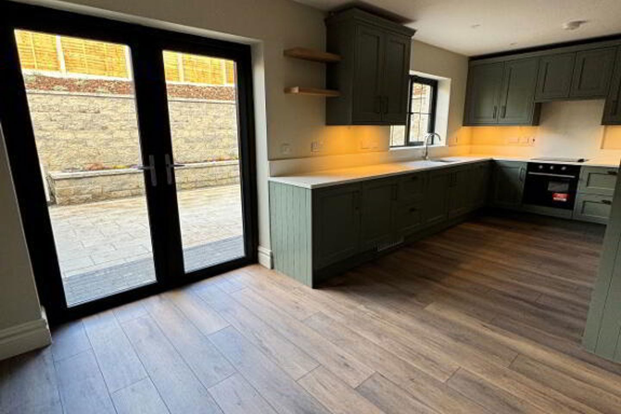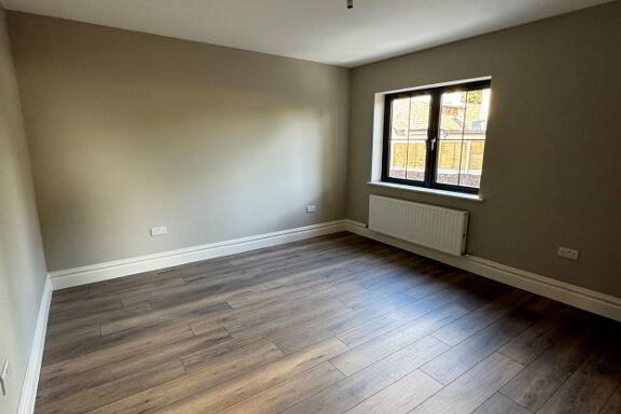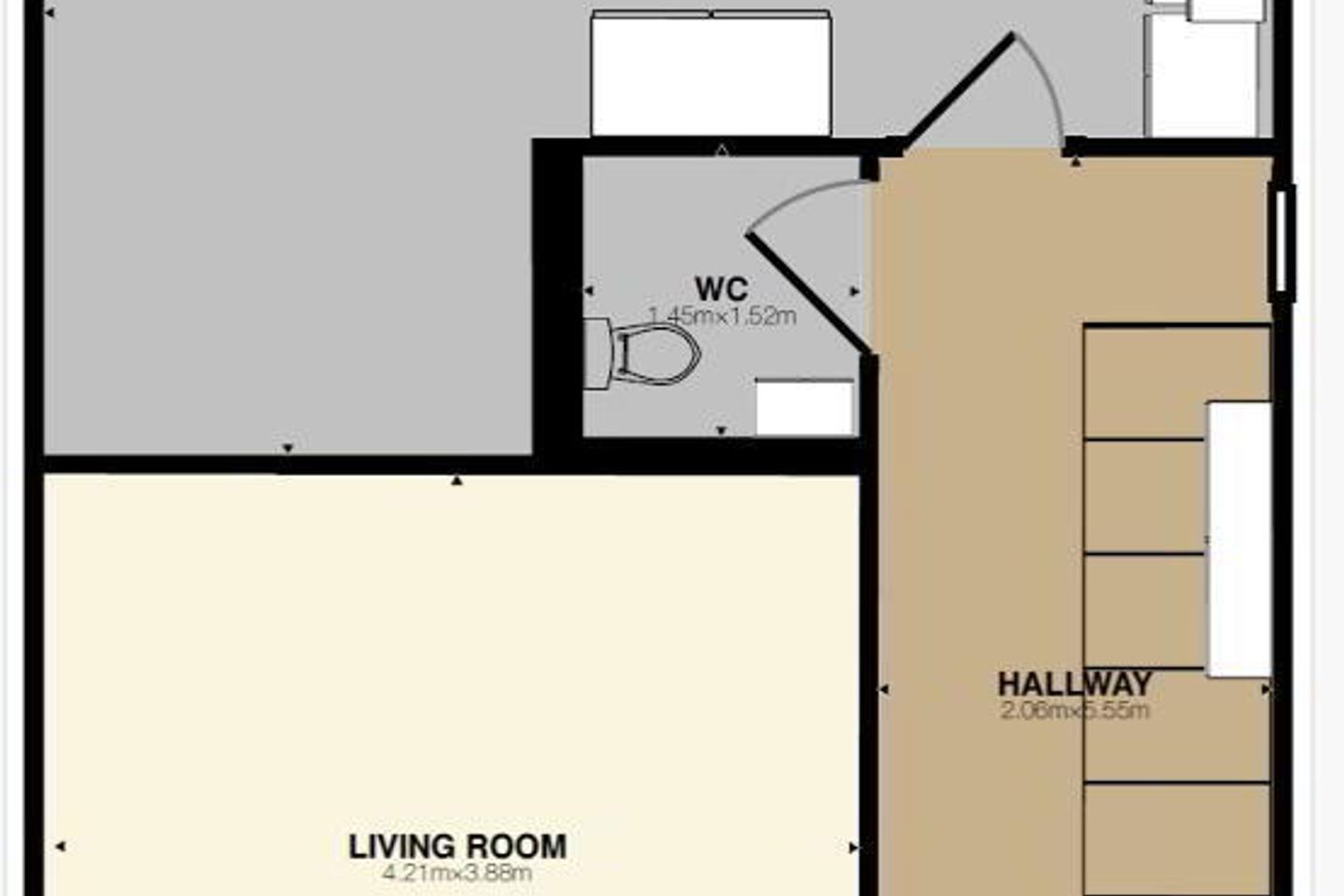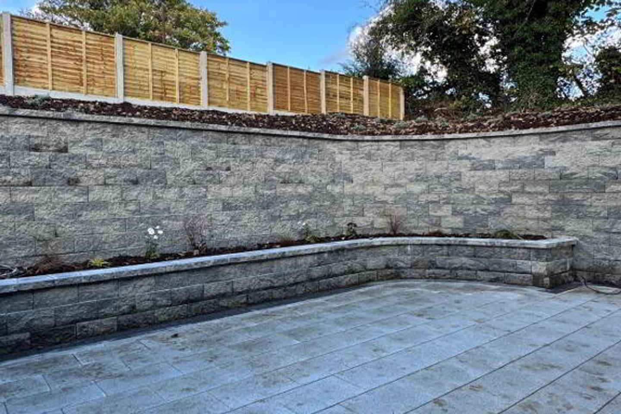Listed for €330,000
No. 2 Rose Lane, Mullinary, A81YX88
3 Bed - 1 Bath - Semi-D House
Generating property highlights...
NEWLY CONSTRUCTED TWO STOREY RESIDENCE New beautifully presented semi-detached residence with enclosed paved off street car parking, secluded rear patio area in the shelter of mature trees. This three bedroom A rated energy efficient residence which is eligible for the HELP TO BUY SCHEME is situated in an established residential area, a short walk from town and all amenities. Many attractive features. ACCOMMODATION Hall: WC: (1.7m x 1.5m) Tiled Sitting Room: (4.3m x 4.1m) Wooden Floor Kitchen/Dining: Wooden Floor, Fitted units, Integrated Appliances, Patio Door to rear Kitchen: (4m x 3.2m) Dining area (4.8m x 2.5m) Bedroom 1: (4.2m x 3.7m) Wooden Floor Bedroom 2: (3.6m x 3.5m) Wooden Floor Bedroom 3: (3.6m x 2.7m) Wooden Floor Hot press: Bathroom: Tiled, WC, WHB, Shower DIRECTIONS: From Main Street, Carrickmacross take the R178 Shercock road for 200m, keep left at junction, continue to crossroads, turn left, house on left hand side.
BER Rating

Key Features

Agent Information

Interested in this property?
Sign in to contact Dermot and schedule a viewing
Local Amenities
Visualize Your Dream Home
Use our AI-powered designer tool to reimagine this property. Transform spaces and see the potential of your future home instantly.
Sign up to unlock free use

