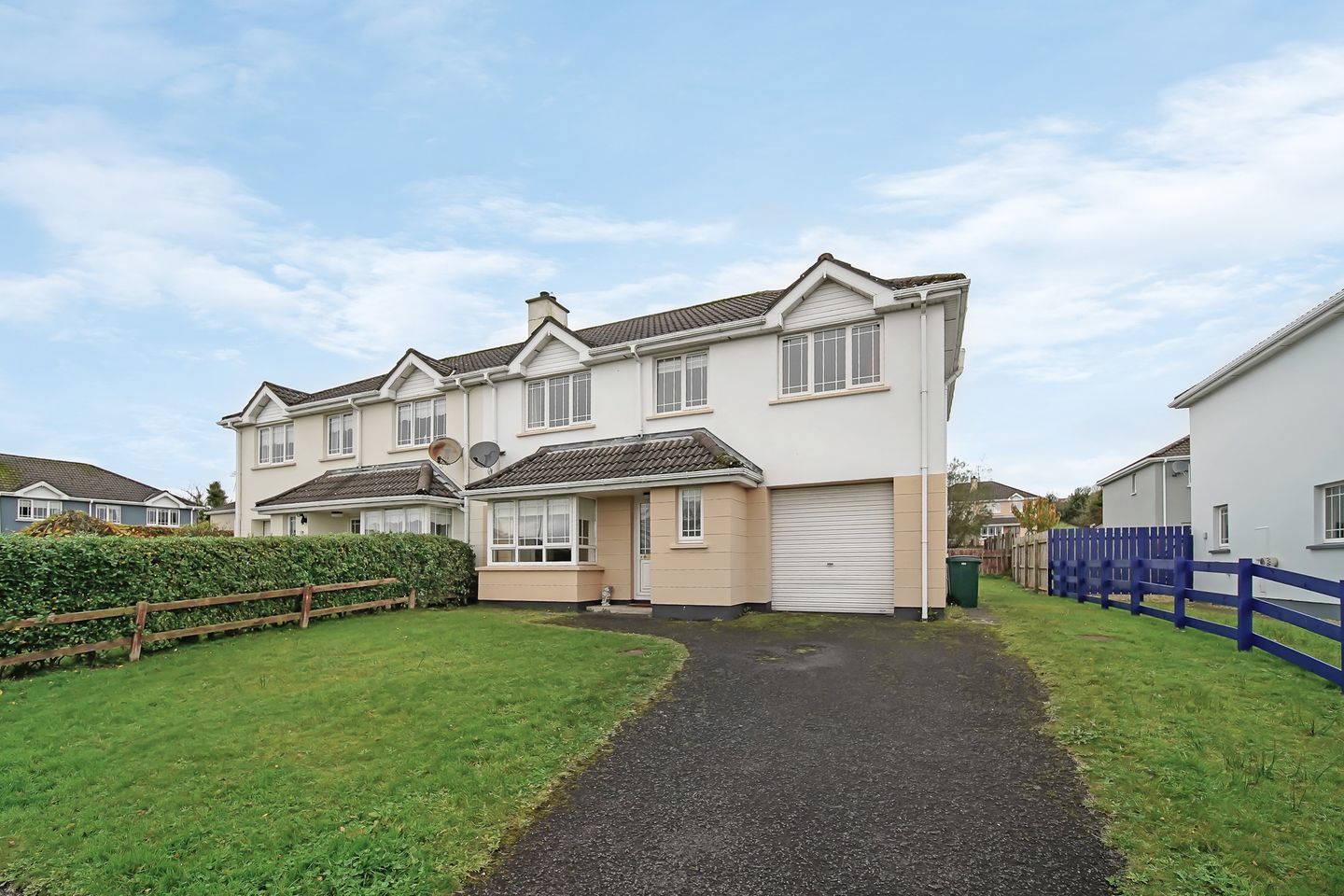Listed for €275,000
56 The Elms, Glencar, Letterkenny, Co. Donegal, F92H7P6
4 Bed - 4 Bath - Semi-D House
Generating property highlights...
DNG Boyce Gallagher are delighted to present this excellent semi-detached four-bedroom home located a sought-after area of Letterkenny
The Elms is a mature and established development and is within walking distance of popular national and secondary schools and benefits from easy access to all major employers in the town. This bright and spacious property has been well maintained and boasts an integral garage which has potential to be converted into further living accommodation. This property would make an ideal family home or investment property and early viewing with sole selling agents, DNG Boyce Gallagher, is highly recommended. Accommodation: Front Hallway 2.01m x 4.40m (6'7" x 14'5") Tiled Flooring WC 1.68m x 0.81m (5'6" x 2'8") White WC and WHB Sitting Room 3.44m x 5.46m (11'3" x 17'11") Laminate Flooring | Open Fireplace Kitchen / Diner 3.48m x 5.54m (11'5" x 18'2") Tiled Flooring | Solid Wood Kitchen with High- and low-level units | Sliding Doors to Rear Utility 3.12m x 2.52m (10'3" x 8'3") Sink Unit | Plumbed for dryer and washing machine. Garage 2.92m x 5.72m (9'7" x 18'9") First Floor Landing 2.01m x 5.84m (6'7" x 19'2") Carpet Flooring | Airing Cupboard Bedroom 1 3.80m x 3.43m (12'6" x 11'3") Carpet Flooring Ensuite 1.14m x 2.43m (3'9" x 8') White WC and WHB, Shower in Tiled Cubicle Bedroom 2 3.42m x 3.08m (11'3" x 10'1") Carpet Flooring Ensuite 0.82m x 3.11m (2'8" x 10'2") White WC and WHB, Shower in Tiled Cubicle Bedroom 3 3.18m x 3.25m (10'5" x 10'8") Child Friendly Vinyl Flooring Bedroom 4 3.57m x 3.12m (11'9" x 10'3") Carpet Flooring Bathroom 2.08m x 2.19m (6'10" x 7'2") Tiled Flooring and Semi-Tiled Walls | White WHB, WC and Bath with Shower over
Media Content
BER Rating

Key Features

Agent Information

Local Amenities
Visualize Your Dream Home
Use our AI-powered designer tool to reimagine this property. Transform spaces and see the potential of your future home instantly.
Sign up to unlock free use




































