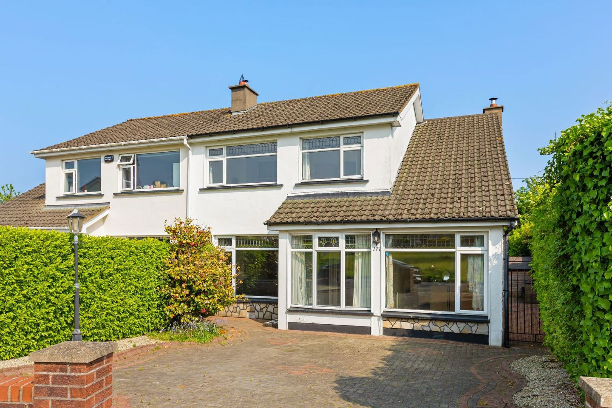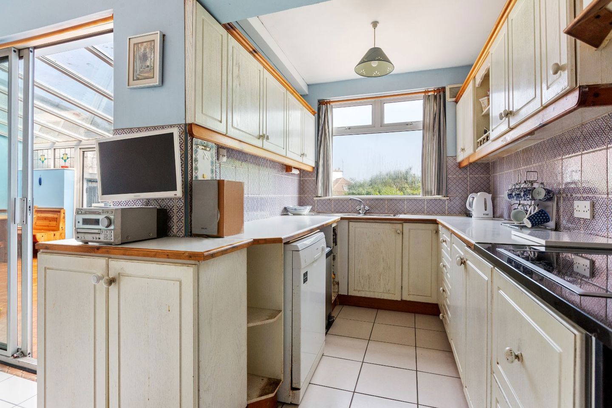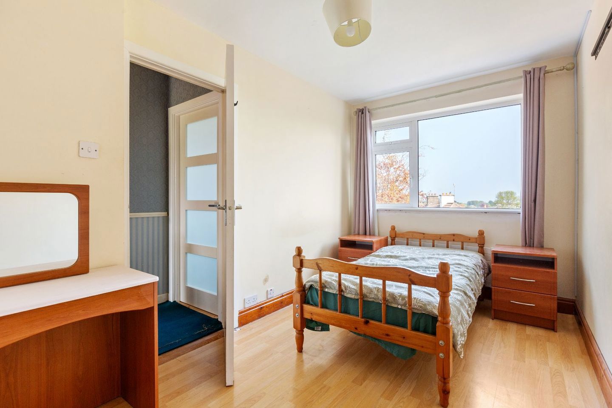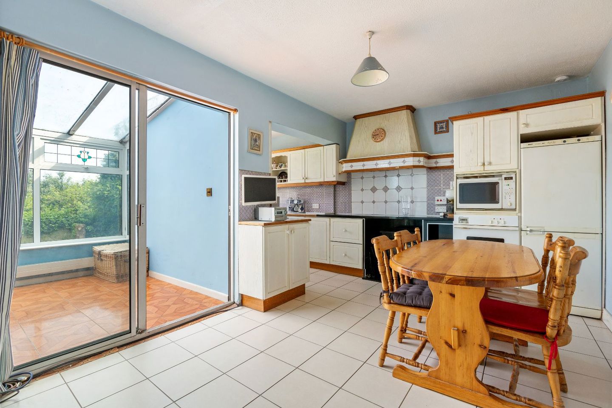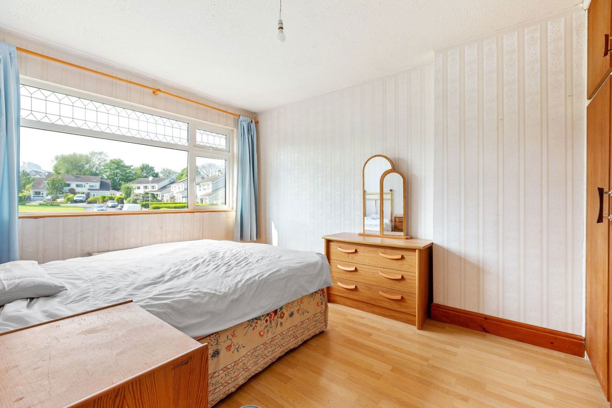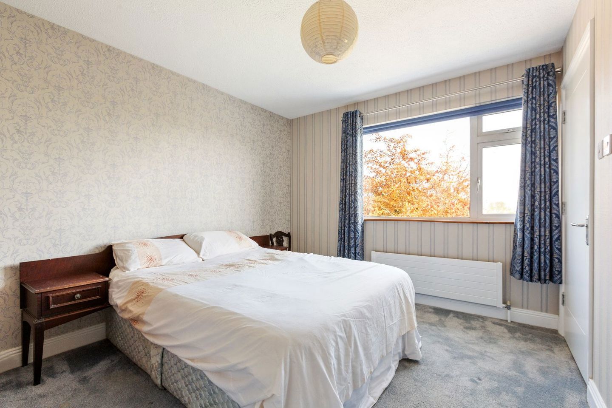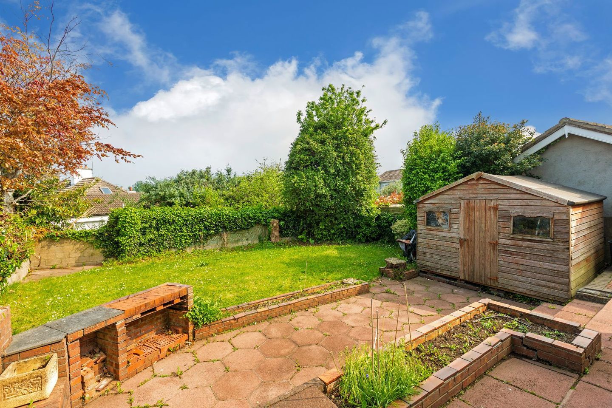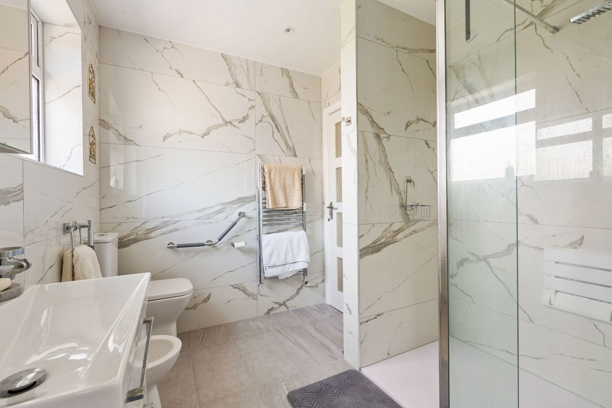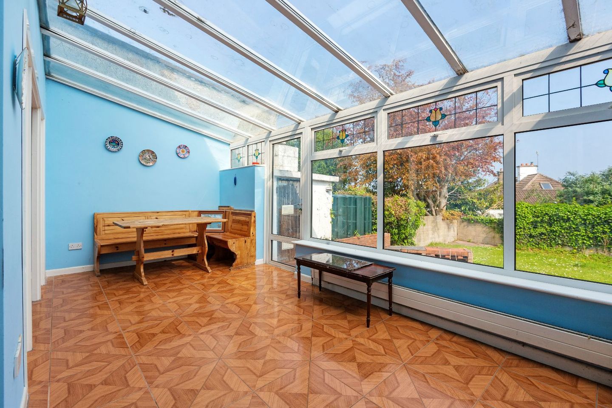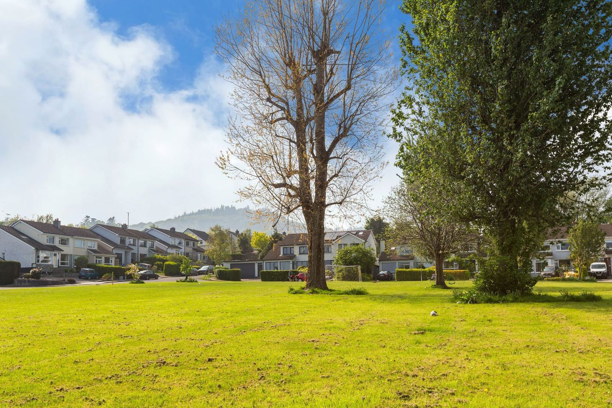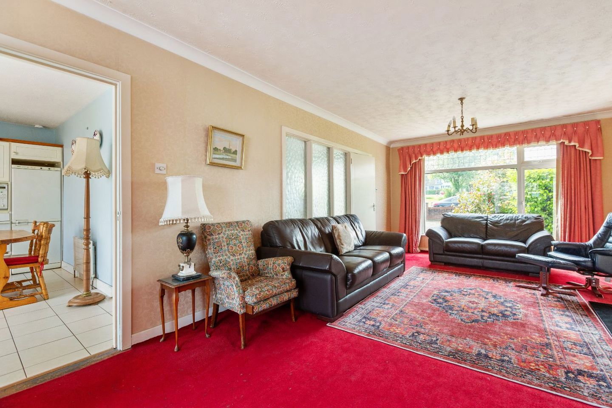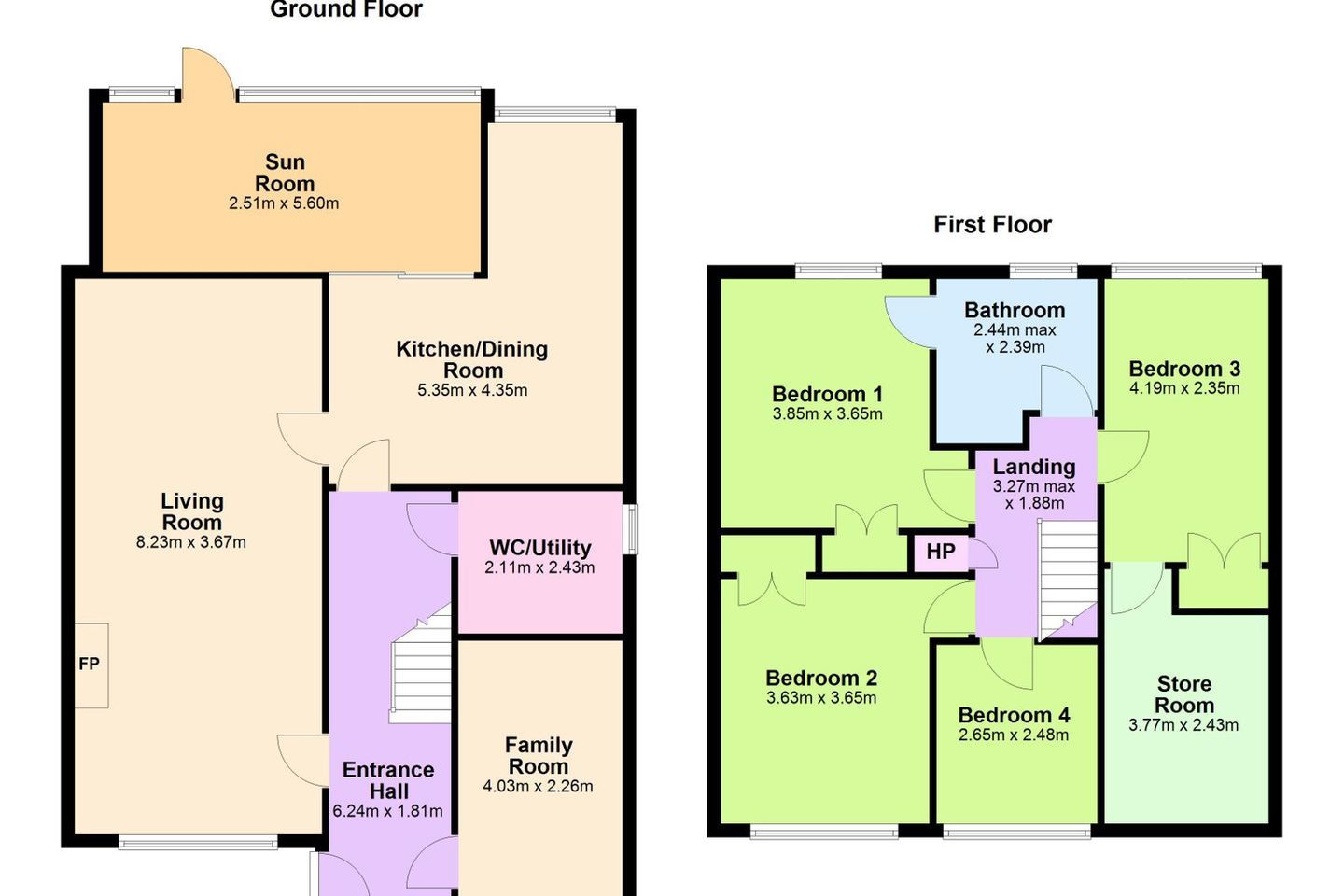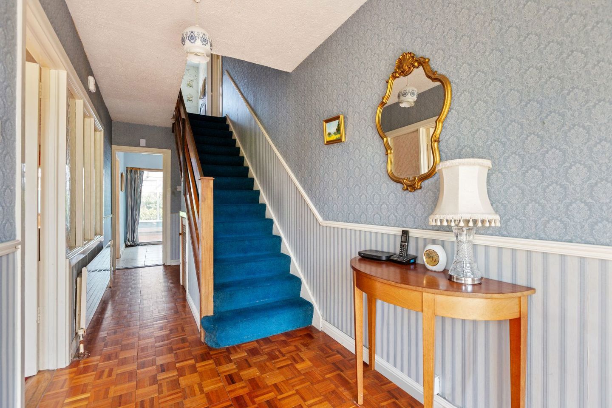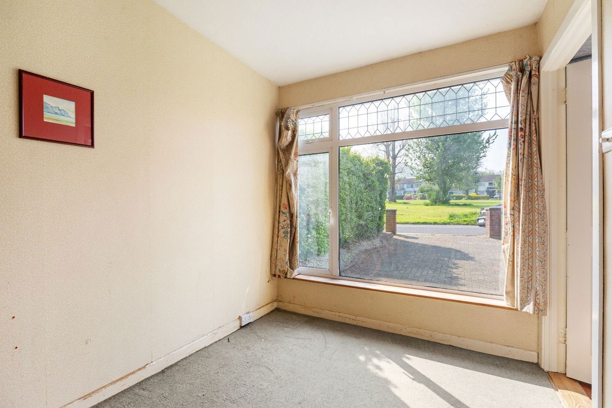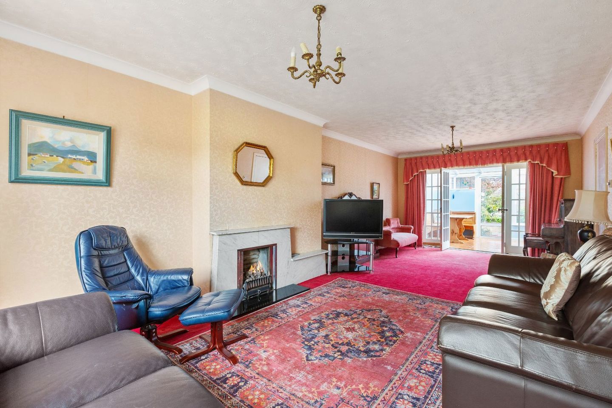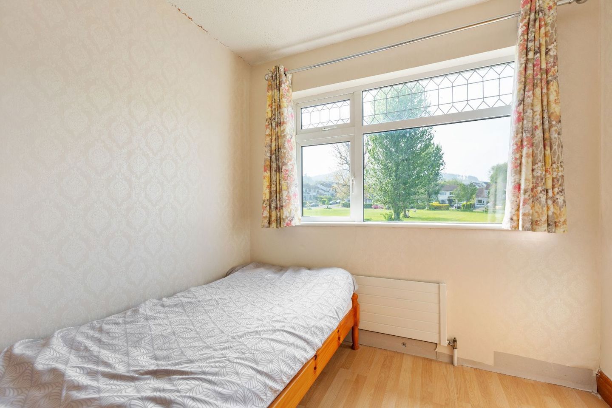Listed for €675,000
171 Applewood Heights, Greystones, Delgany, Co. Wicklow, A63Y009
4 Bed - 2 Bath - Semi-D House
Generating property highlights...
Positioned in one of Greystones’ most established and sought-after residential neighbourhoods, this spacious four-bedroom family home offers tremendous potential for modernisation and redesign to meet contemporary needs. With a generous floor area of approximately 160 sq m, the layout includes a sunroom extension, a converted garage providing flexible use space, and a large, private rear garden offering excellent scope for outdoor living or future expansion (subject to planning). Accommodation begins with a welcoming entrance hall leading into a spacious living room, to the rear, a bright kitchen opens into a sunny, light-filled sunroom that connects directly to the garden
The converted garage is currently in use as an additional living area, ideal as a playroom, home office or ground floor bedroom if required
Media Content
BER Rating

Key Features

Agent Information

Interested in this property?
Sign in to contact Derek and schedule a viewing
Local Amenities
Visualize Your Dream Home
Use our AI-powered designer tool to reimagine this property. Transform spaces and see the potential of your future home instantly.
Sign up to unlock free use

