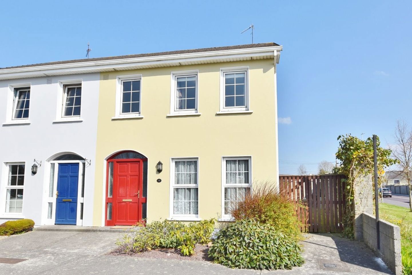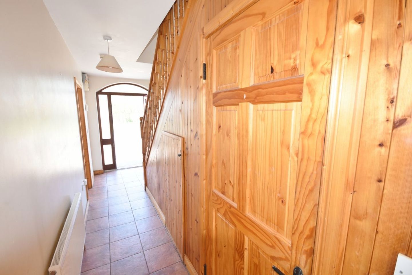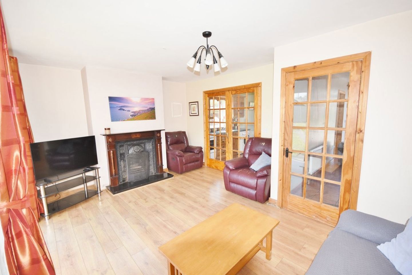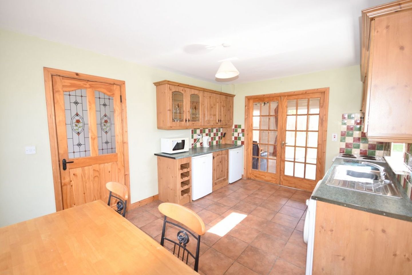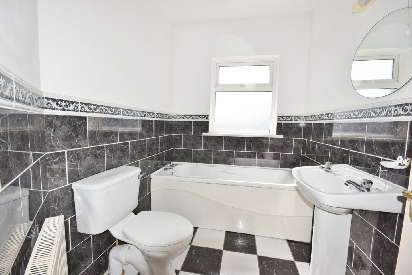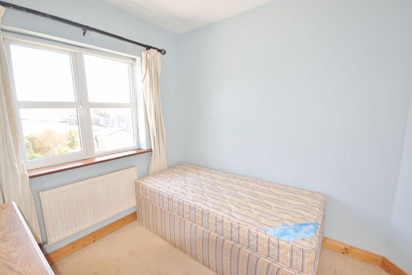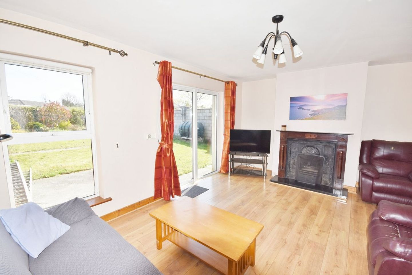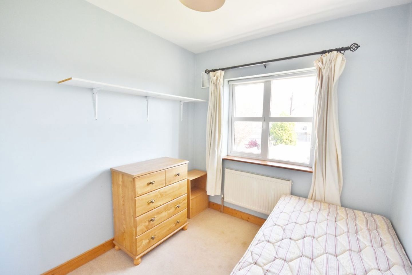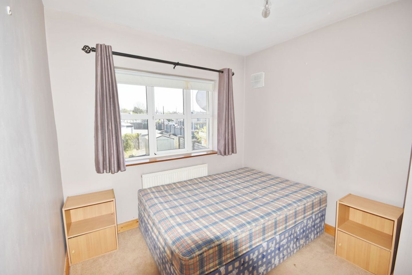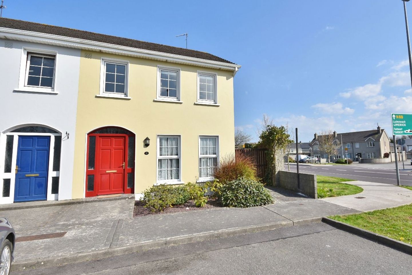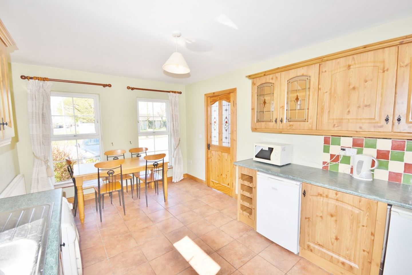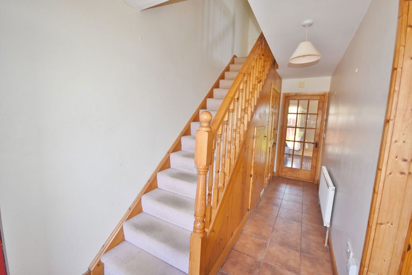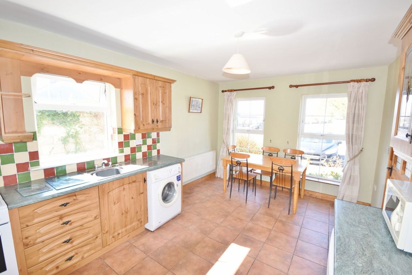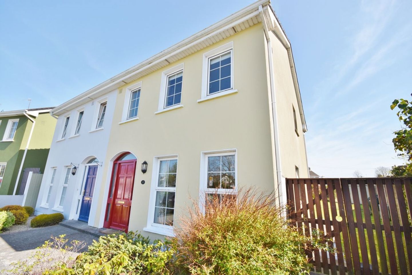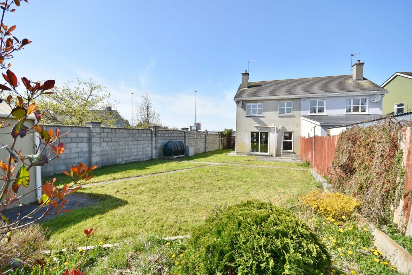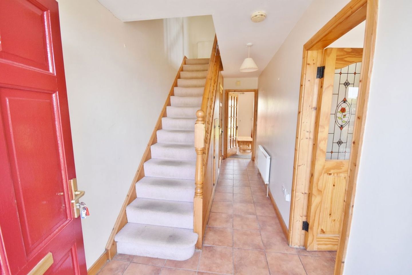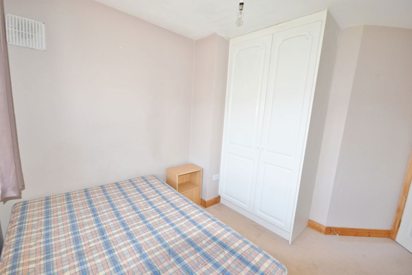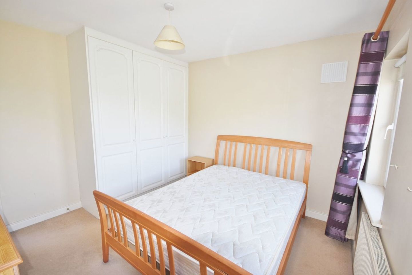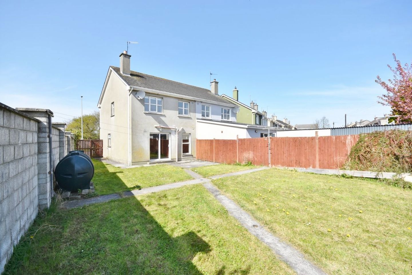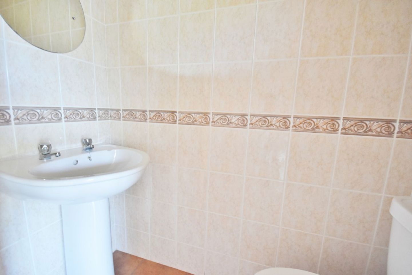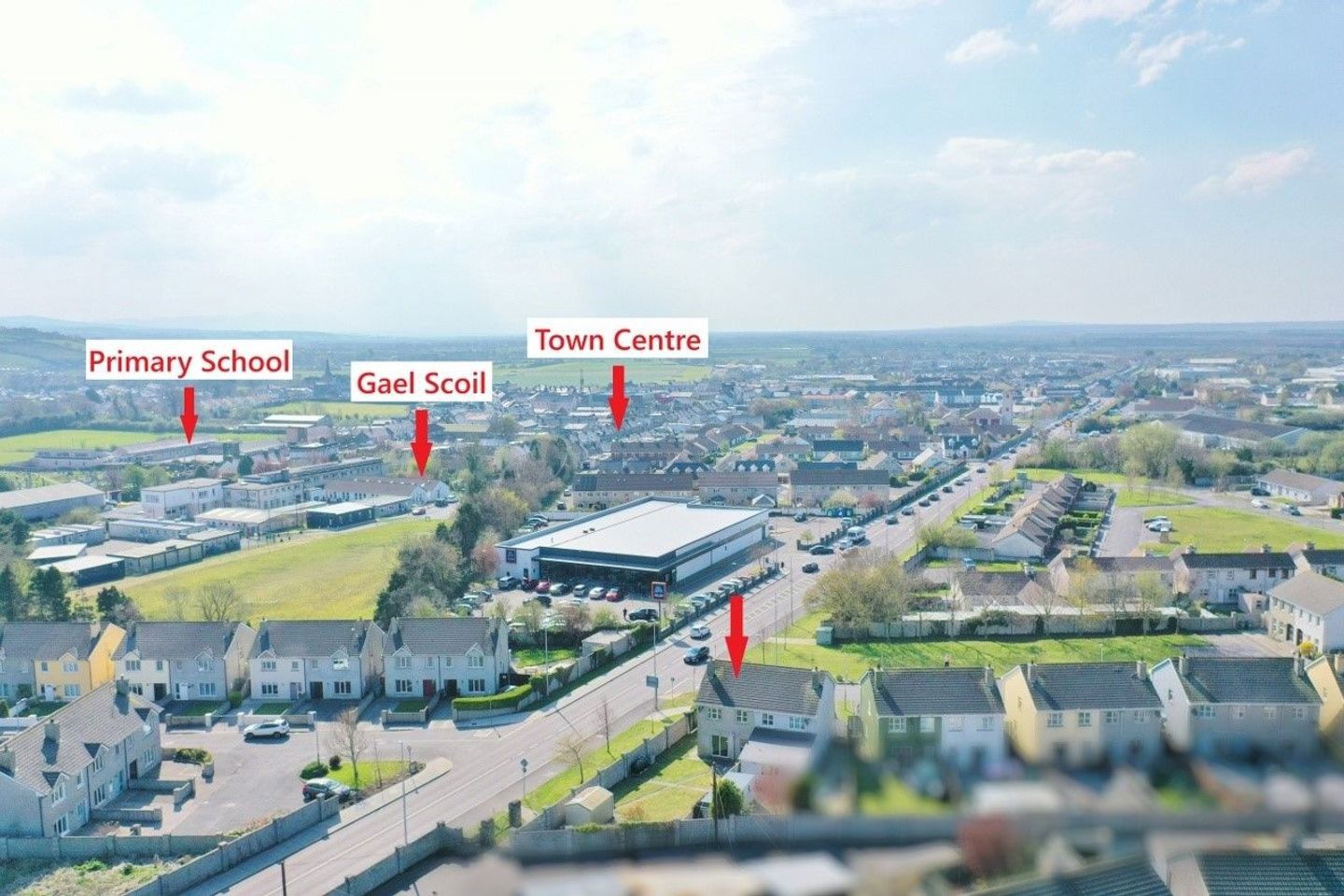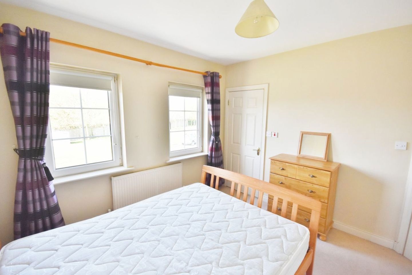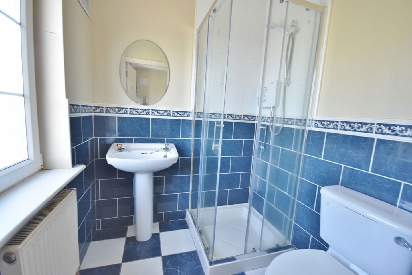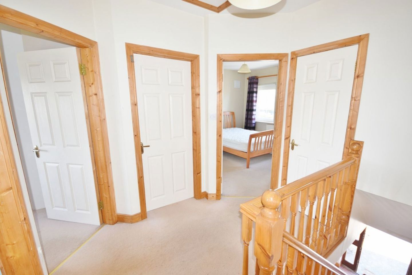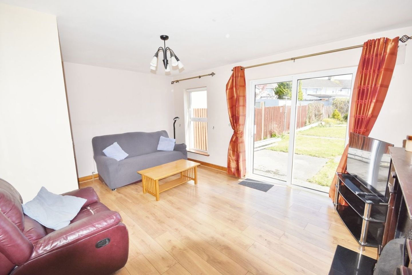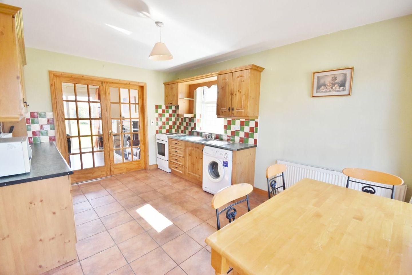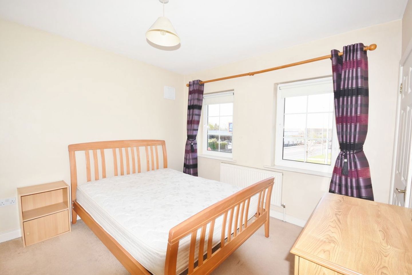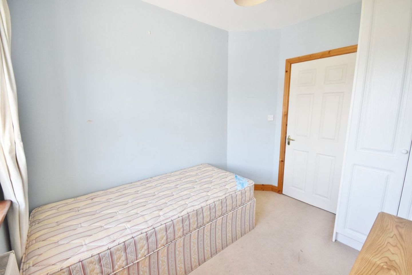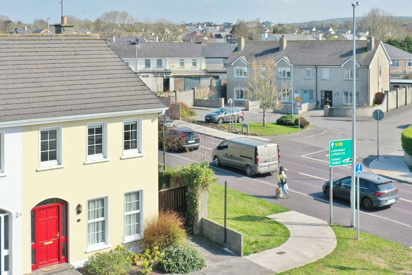Listed for €260,000
1 Meelish Close, John B. Keane Road, Listowel, Co. Kerry, V31AN23
3 Bed - 2 Bath - Semi-D House
Generating property highlights...
Accommodation Entrance Hall 5.5m x 1.9m Tiled floor and staircase to first floor level with wc (tiled floor to ceiling wc and whb) underneath stairs and storage. Kitchen/Dining 4.6m x 3.2m Tiled flooring, dual aspect and fitted kitchen complete with stainless steel sink. Sitting Room 3.9m x 5.3m Laminate flooring, solid fuel open fireplace and sliding patio door to large rear garden. Landing 2.6m x 2.6m Fitted carpet, attic access hatch (attic is floored in part for storage) and hot-press. Bathroom 1.8m x 2.6m Tiled floor, half height wall tiled, bath, wc, whb and frosted window. Bedroom 1 (Master) 3.6m x 3.3m Fitted carpet and built-in wardrobe
Ensuite (1.8m x 1.9m) electric shower, wc and whb. Bedroom 2 3.3m x 2.7m Fitted carpet and built-in wardrobe. Bedroom 3 2.4m x 3.0m Fitted carpet and built-in wardrobe. Garden Shed 2.4m x 3.3m Steel tech garden shed with concrete base and footpaths with water piped to shed
BER Rating

Key Features
Agent Information
Interested in this property?
Sign in to contact Tom and schedule a viewing
Local Amenities
Visualize Your Dream Home
Use our AI-powered designer tool to reimagine this property. Transform spaces and see the potential of your future home instantly.
Sign up to unlock free use

