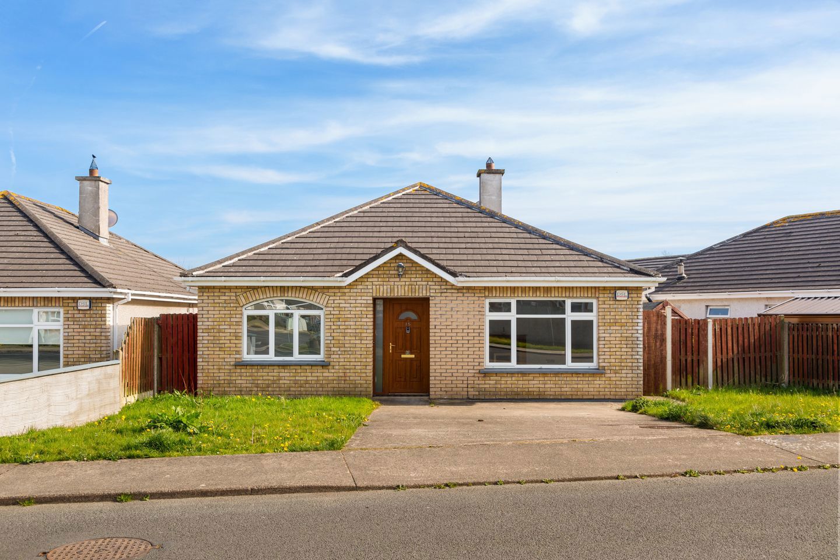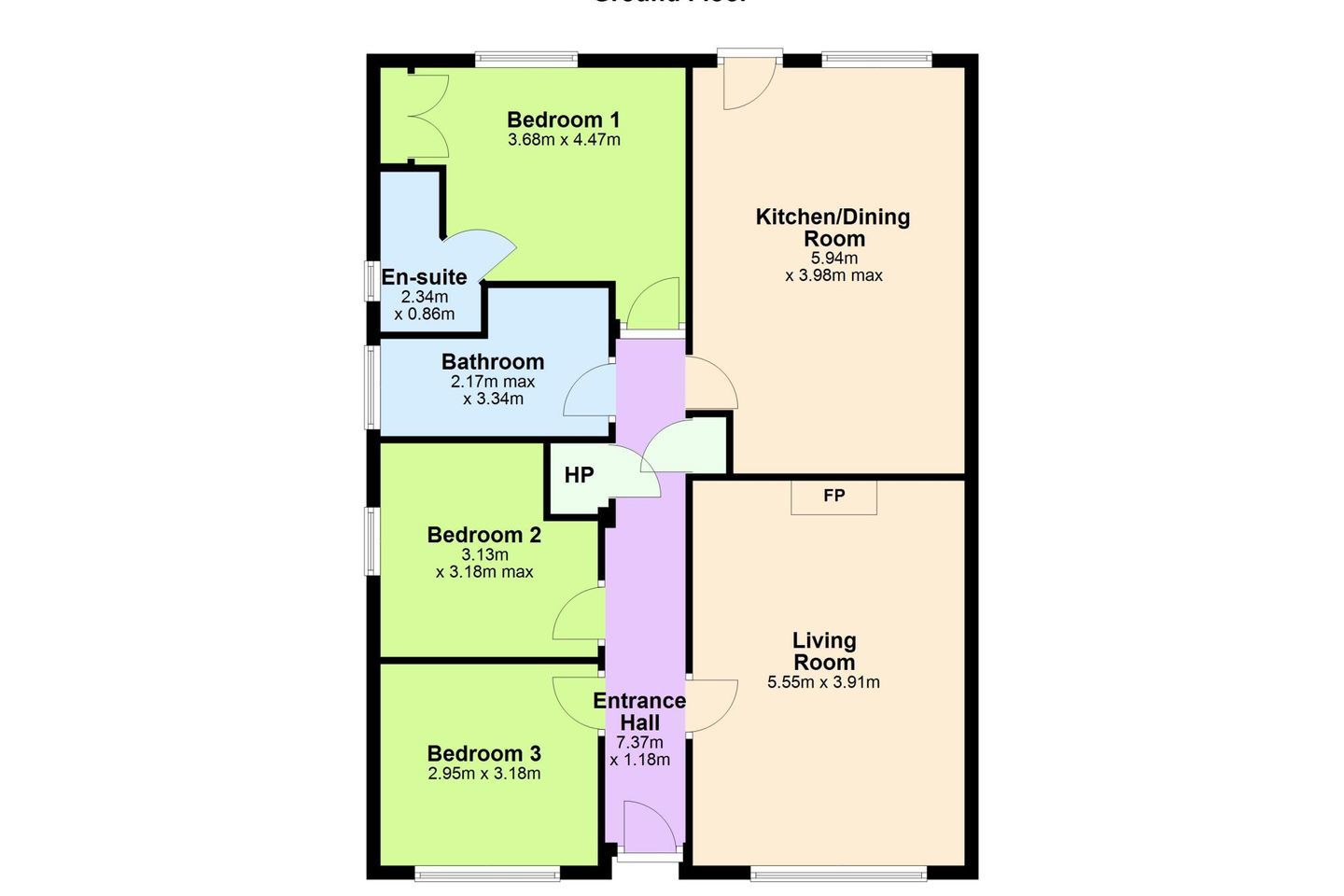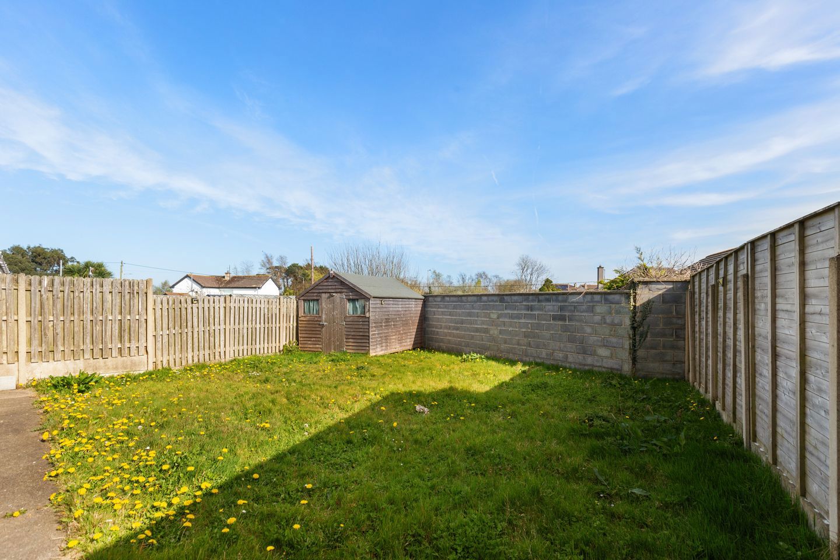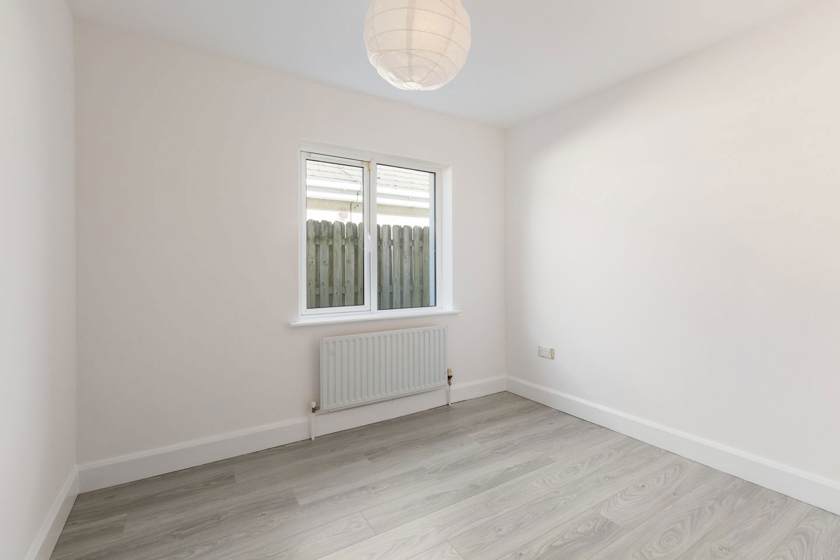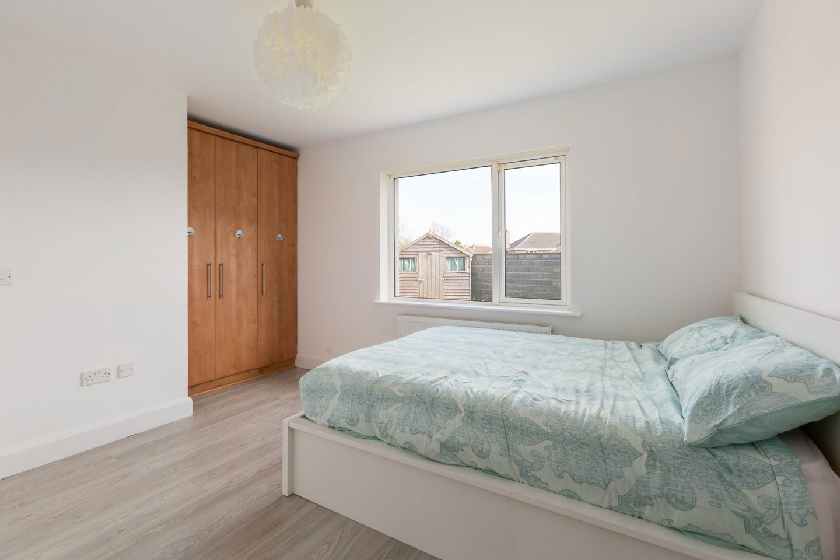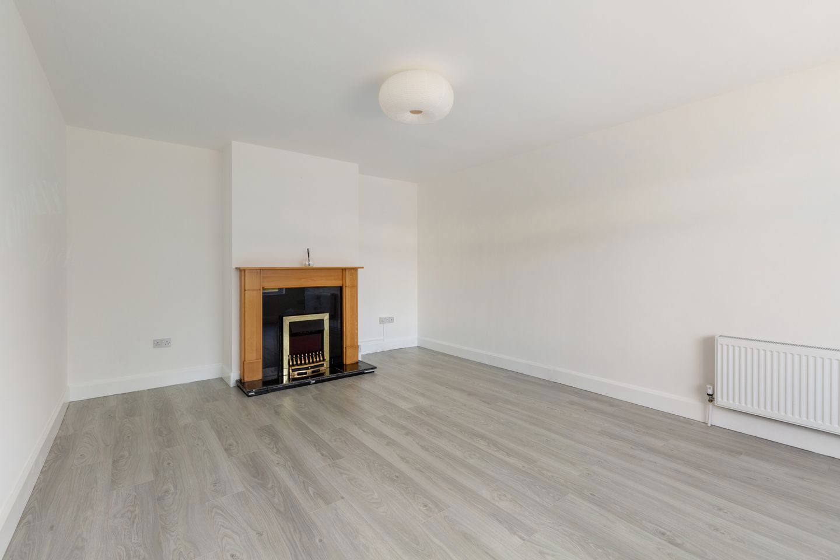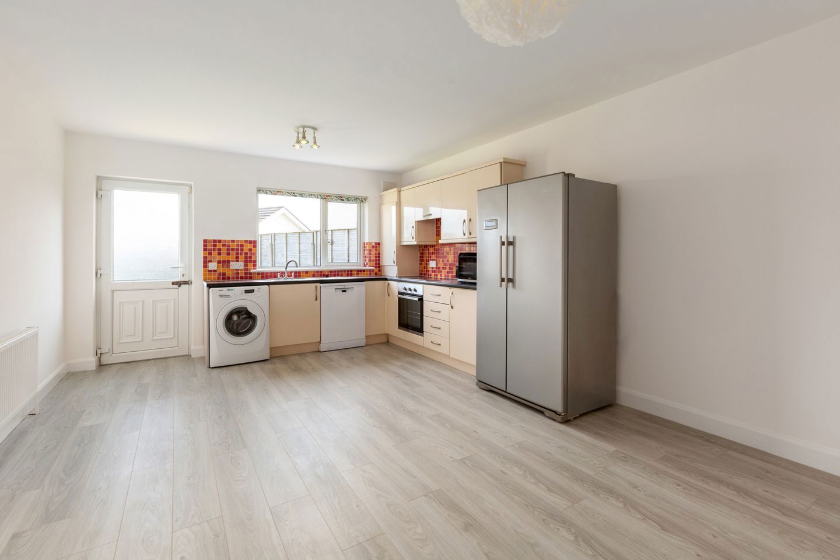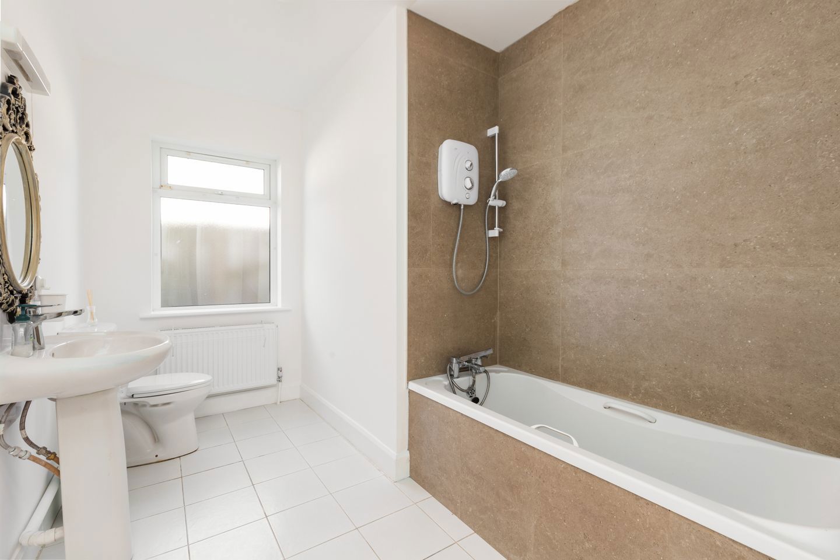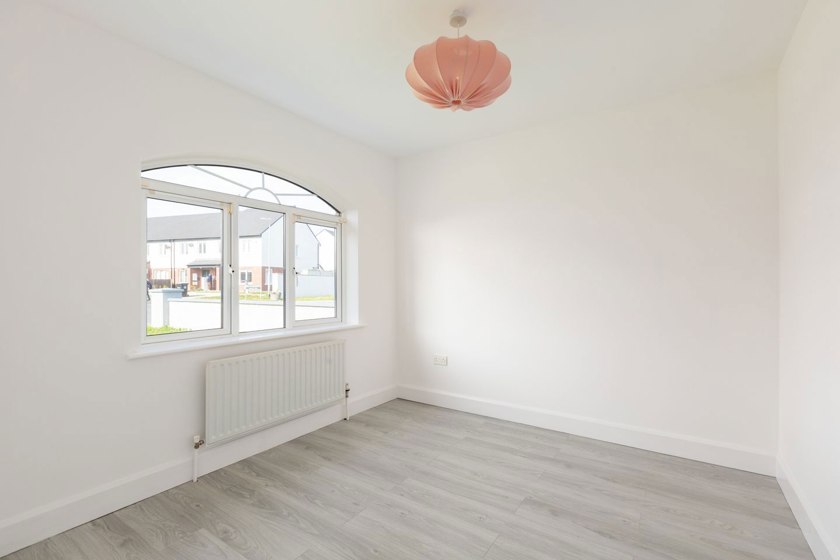Listed for €379,000
16 The Drive, Meadowvale, Arklow, Co Wicklow, Y14NY22
3 Bed - 2 Bath - Bungalow House
Generating property highlights...
This 3-bedroom bungalow is ideal for families looking for a peaceful home, or for downsizers wanting a manageable, single-level living space in a scenic location
With its contemporary design, private garden, and proximity to all amenities, this property offers an excellent opportunity to enjoy comfortable and convenient living in Arklow
Number 16 The Drive, Meadowvale, is generously proportioned with the added benefit of a southerly facing rear garden. Internally, this lovely home is immaculately presented and beautifully decorated throughout
The current owners have created a bright and comfortable home with ample space and ideal layout to accommodate modern family living family living. The accommodation comprises of a welcoming entrance hallway, living room, an open plan kitchen/dining area, three spacious double bedrooms with the master bedroom en-suite, and a family bathroom. The property is excellently located being less than 5 minutes from Arklow town centre and all its amenities and services
An easy commute via M11 which is conveniently located close by. If privacy, comfort & location are amongst your key requirements then 16 The Drive is the home for you. Ring our team on (0402) 32367 if you want to know more or schedule a viewing! Hallway 7.37m x 1.18m
Laminate flooring throughout and access to all rooms
Access to shelved hot press & to shelved closet. Living Room 5.55m x 3.91m
Spacious, bright room featuring a polished granite fireplace with timber surround, & granite hearth under a timber mantle, laminate flooring & TV point. Kitchen / Dining Room 5.94m x 3.98m
Fully fitted kitchen with an array of high and low modern gloss units
Integrated oven, ceramic hob & extractor hood included
Laminate floor in kitchen area ample space for a dining table & chairs
Door to rear garden. Bedroom 1 4.47m x 3.68m
A spacious room benefitting from a large window overlooking the garden, laminate flooring, fitted wardrobes and en-suite. En Suite 2.34m x 0.86m
En Suite comprises of WC and wash hand basin. Bathroom 3.34m x 2.17m
The spacious bathroom has been modernized with modern splashback tiling, pedestal wash hand basin, attractive wall mirror, WC and bath with electric shower fitted over bath. Bedroom 2 3.18m x 3.13m
Double bedroom with laminate wood floor. Bedroom 3 3.18m x 2.95m
Bright double room to the front of the house with feature arched window, laminate wood floor. Outside Ample off-street parking to the front
Spacious & private south facing rear garden which is not overlooked
Gated side entrance on two sides.
BER Rating

Key Features

Agent Information

Interested in this property?
Sign in to contact Robert and schedule a viewing
Local Amenities
Visualize Your Dream Home
Use our AI-powered designer tool to reimagine this property. Transform spaces and see the potential of your future home instantly.
Sign up to unlock free use

