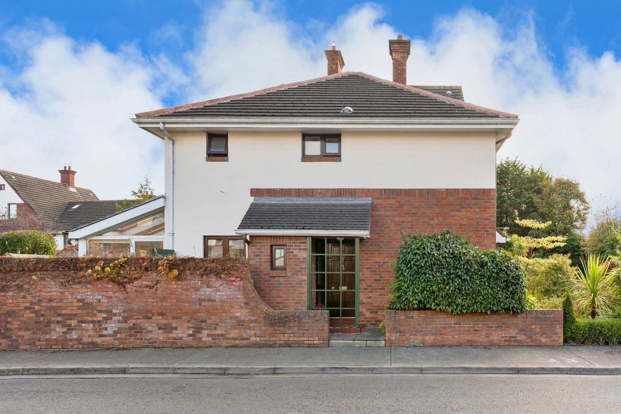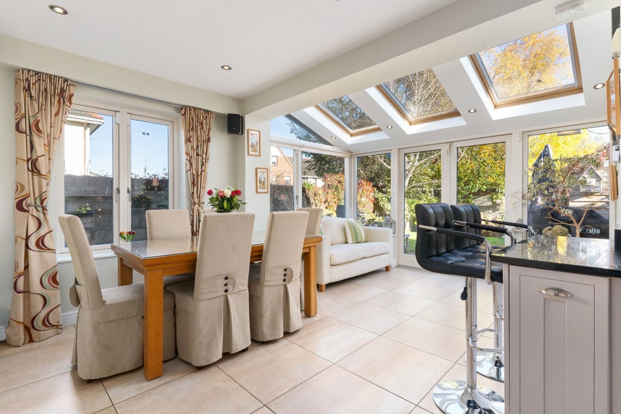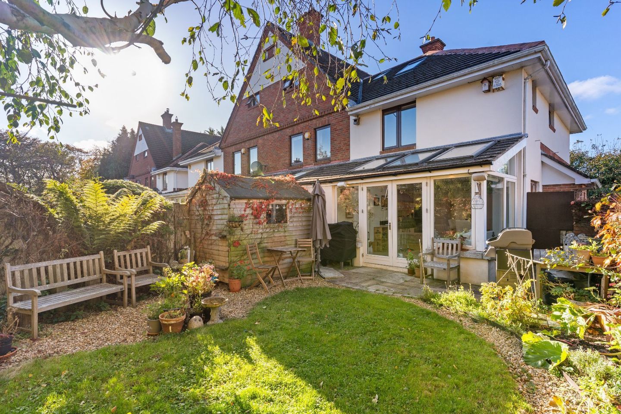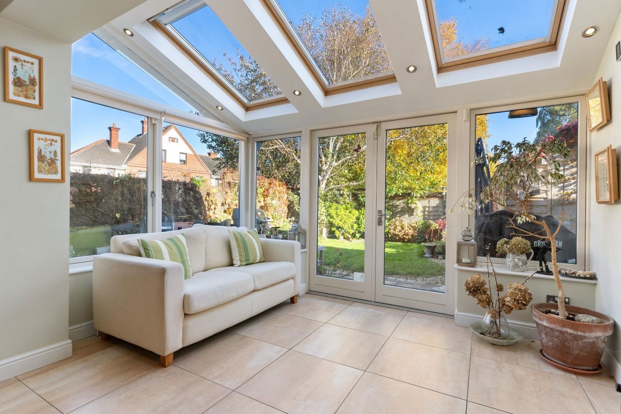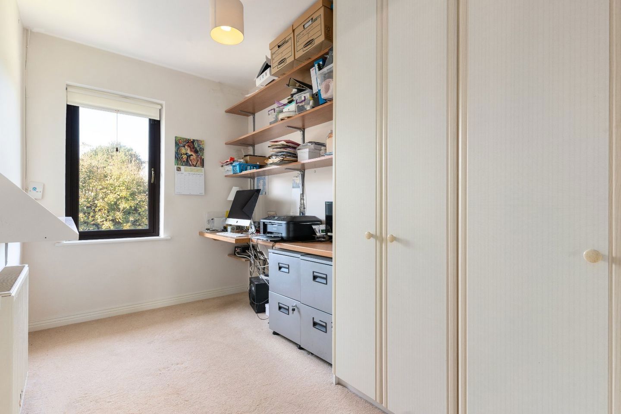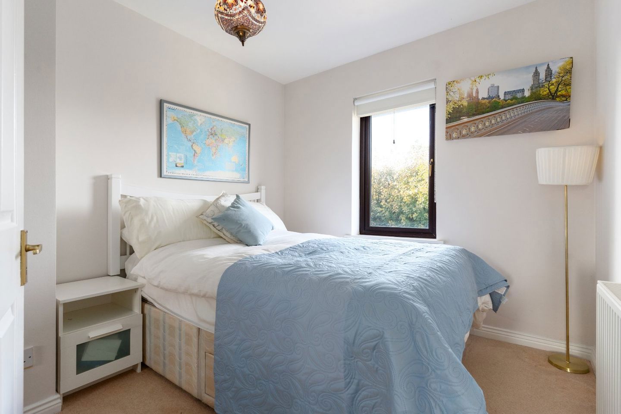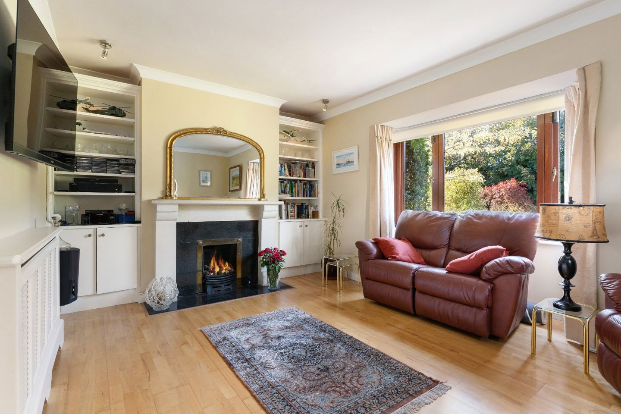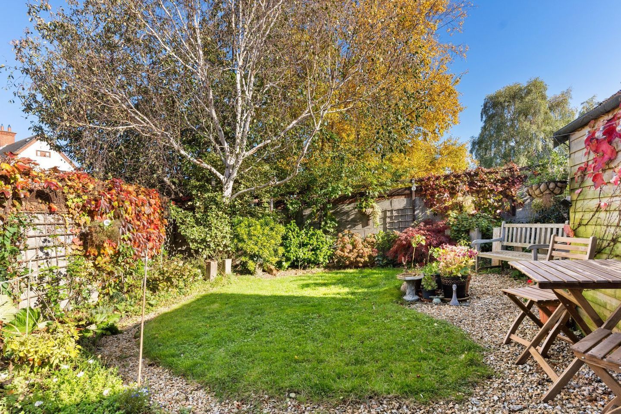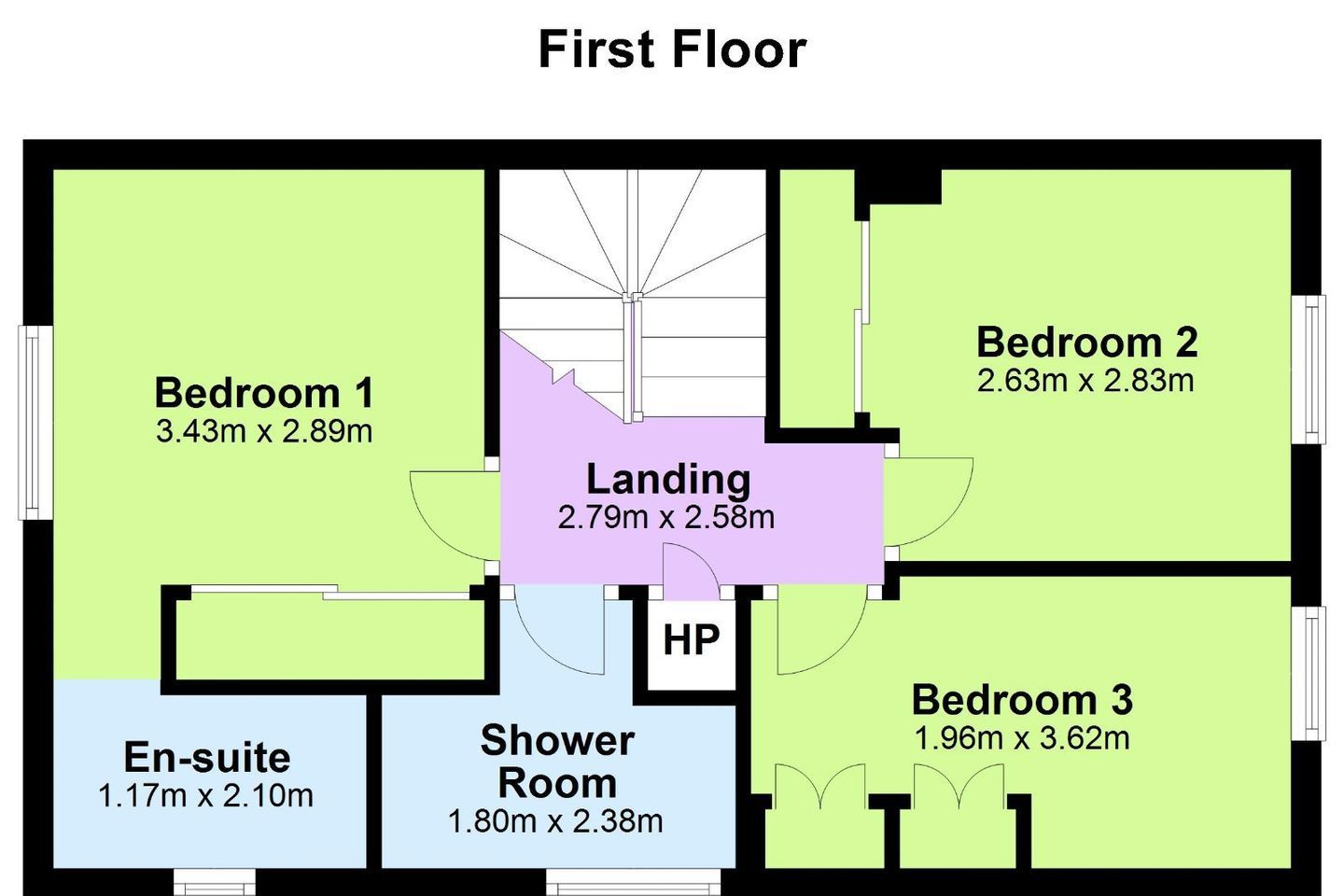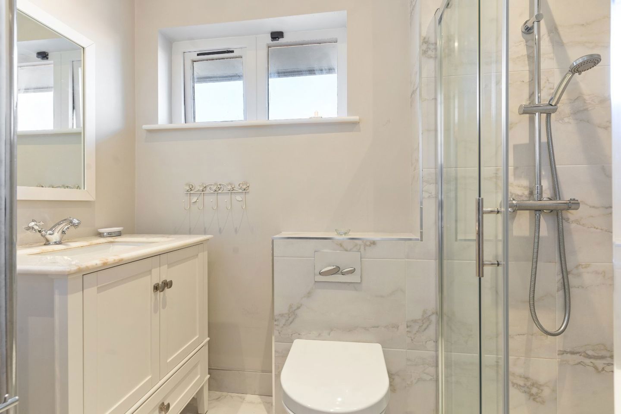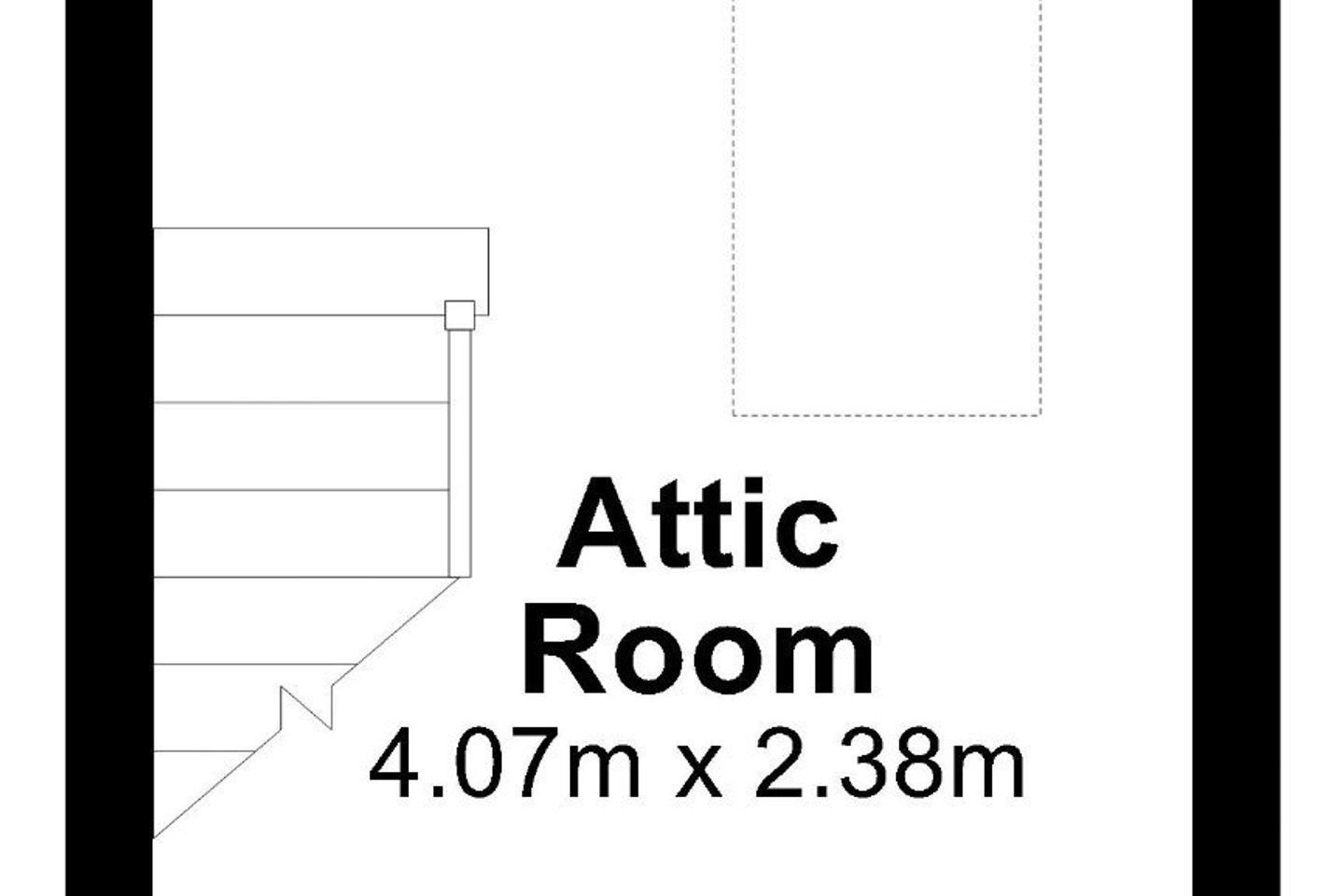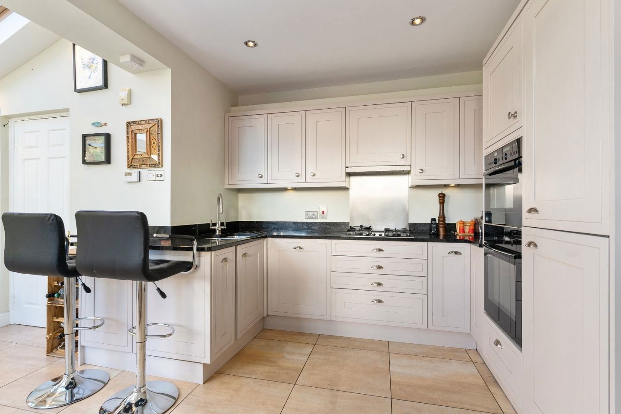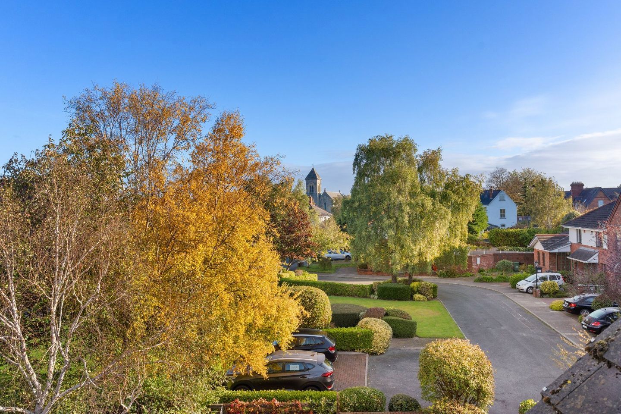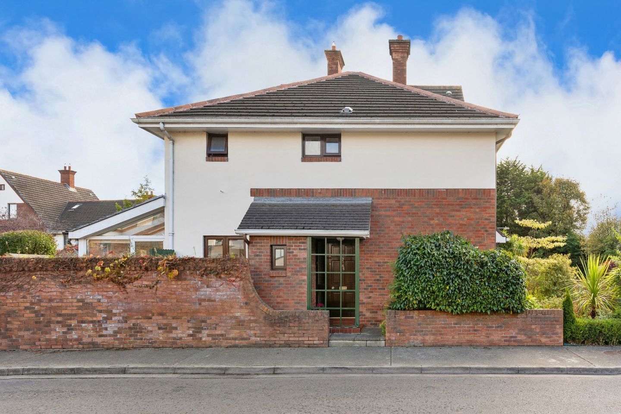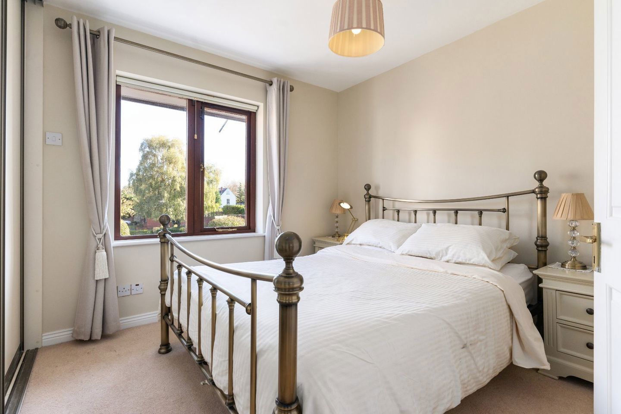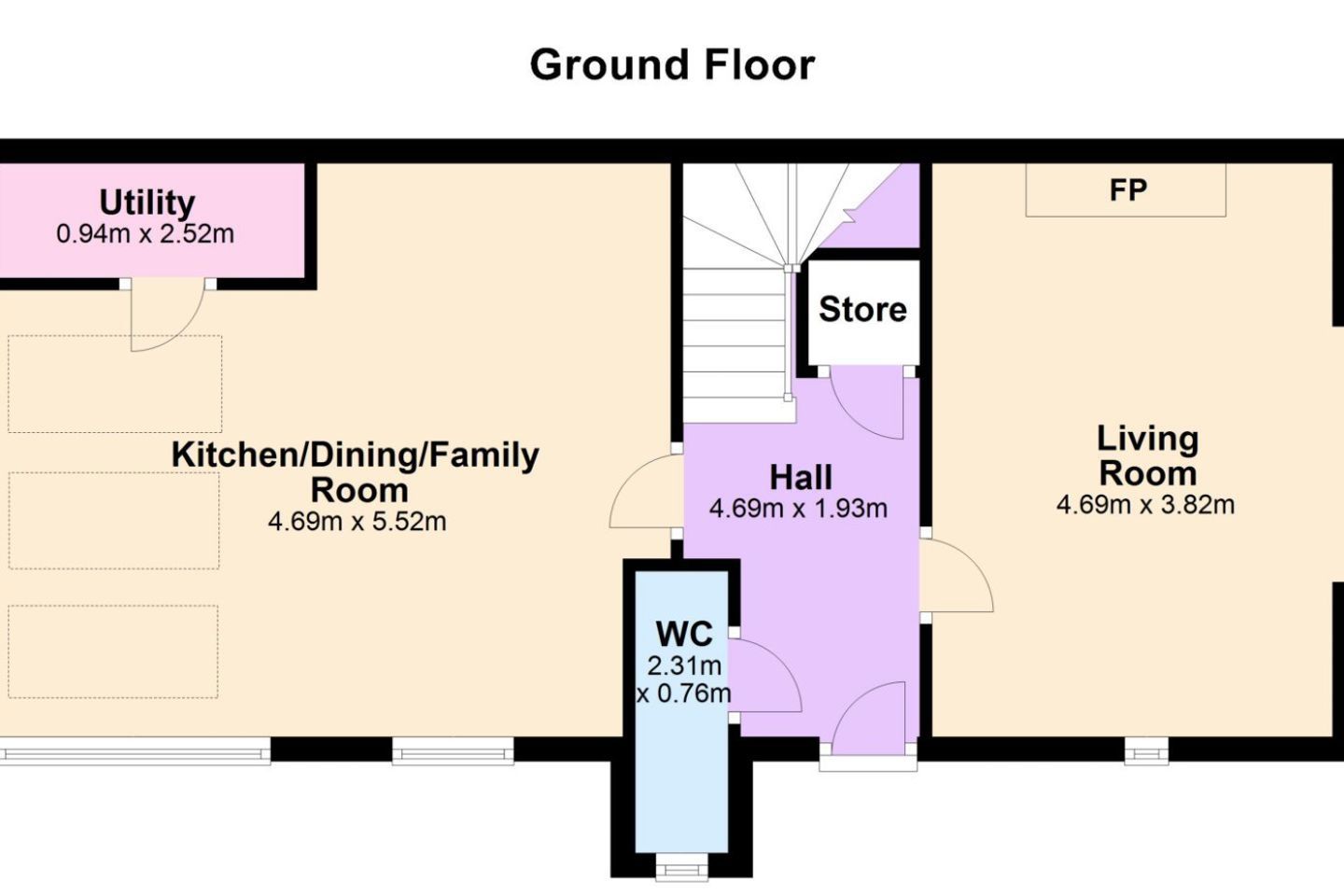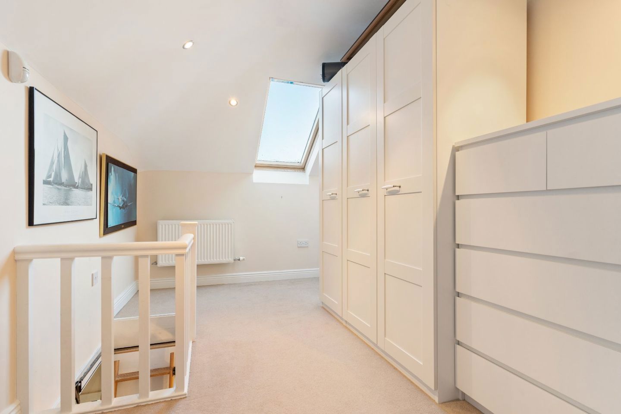Listed for €925,000
46 St Johns, Sandymount, Dublin 4, D04R2H6
3 Bed - 2 Bath - End of Terrace House
Generating property highlights...
DNG is delighted to invite you to view 46 St
Johns, Park Avenue, Sandymount, Dublin 4
A stunning end of terrace 3 bedroom family home approx.1022 sq ft (95 sq m) which is light filled, spacious and beautifully presented with a fully enclosed private sunny rear garden with side access
The property also benefits from a light filled converted attic room which is ideal for home office or extra storage
Tucked away in a quiet cul de sac setting in this highly desirable St
Johns development, on Park Avenue, one of Sandymount's premier roads. Features of the property include, a C2 rating BER, walk-in condition, G.F.C.H
and double glazing throughout, private sunny rear garden with side access
The front garden provides parking laid out in cobble lock and mature planted borders
This property affords a rare opportunity for buyers in search of a wonderful family home, investment, or those wishing trade up within the area
The property briefly comprises Entrance hallway with guest w.c
and cloakroom, living room, a spacious open plan kitchen / dining room and utility room
On the first floor there are three bedrooms, one en-suite and a main shower room
There is a Stira to the converted attic room. 46 St
Johns is located within the environs of Sandymount village, a picturesque village situated 3.5 km from Dublin city centre, and offers multiple choice of stunning cafés, artisan shops, bars and restaurants all beautifully set around a centrally positioned gated park which is a pivotal part of this community focused area
Number 46
St
Johns is located within a few minutes' walk to the village of Sandymount and the beauty of Sandymount Strand
The property is a short walk to Ballsbridge and Donnybrook villages and all the amenities they provide
Transport links close by include Sydney Parade Dart station, the area is well served by numerous bus routes along with the Air coach Service to and from Dublin Airport
There are many well-known primary and secondary schools in the area, and hospitals include St
Vincent's University Hospital and Blackrock Clinic
Sporting facilities include Pembroke Cricket and Rugby Clubs, Fitness and Tennis clubs, the Aviva Stadium and the RDS are all a short distance away
The property is close to Grand Canal Dock and the city centre and all major routes further south of the city making 46
St
Johns a desirable choice for many seeking an easier commute to their place of work. Viewing is highly recommended. Ground Floor Entrance Hall wood floor, alarm panel, cloakroom, doors to guest w.c., living room and kitchen Guest w.c. tiled floor, window to side, w.c., w.h.b, extractor fan, heated towel rail. Living Room wood floor, large bay window, oval window to side, feature fireplace place surround with gas fire in set, built in storage and shelving. Kitchen / Dining Room bright, open plan kitchen and dining room with tiled floor, fully fitted kitchen with marble countertop, integrated fridge/freezer, dishwasher, gas hob and extractor fan, Neff double oven, patio doors to rear garden Utility Room plumbed for washing machine, fitted shelves, power points, gas boiler. First floor Landing fitted carpet, hot press, pull down Stira for attic room access, doors to bedrooms. Bedroom 1 bright double bedroom with window overlooking rear garden and St
Johns Church, fitted carpet, fitted sliderobes, door to en-suite En-suite fully tiled floor, part tiled walls, window to side, shower unit, w.c., w.h.b., heated towel rail, fitted mirror and bathroom cabinet. Bedroom 2 double bedroom with fitted carpet, window to front, fitted sliderobes Bedroom 3 fitted carpet, window to front, built in wardrobes Shower Room fully tiled floor, part tiled walls, window to side, shower unit, w.c., w.h.b.set in marble surround, fitted mirror and bathroom cabinet. Attic bright attic room with fitted carpet, recssed lights, velux window. Outside Front of property Cobblelock driveway with planted borders and entance porch
Gate to side entrance Rear Garden fully enclosed rear garden, with gate for side access, lawn with planted boards and mature Silver Birch tree and patio tiled pathway
Media Content
BER Rating

Key Features

Agent Information

Local Amenities
Visualize Your Dream Home
Use our AI-powered designer tool to reimagine this property. Transform spaces and see the potential of your future home instantly.
Sign up to unlock free use

